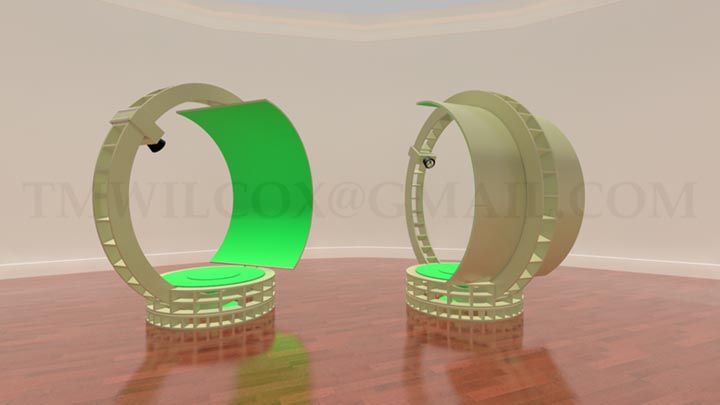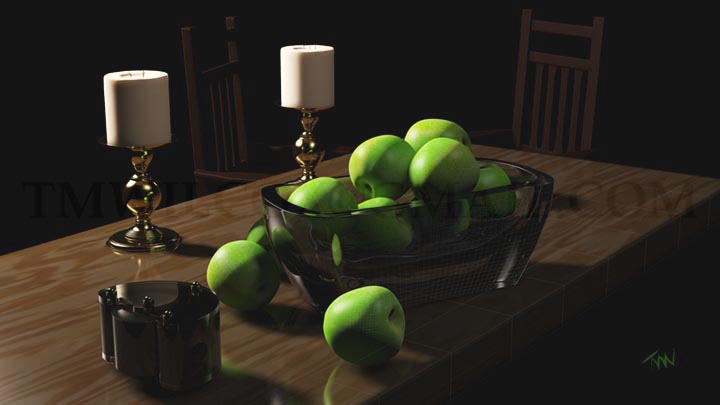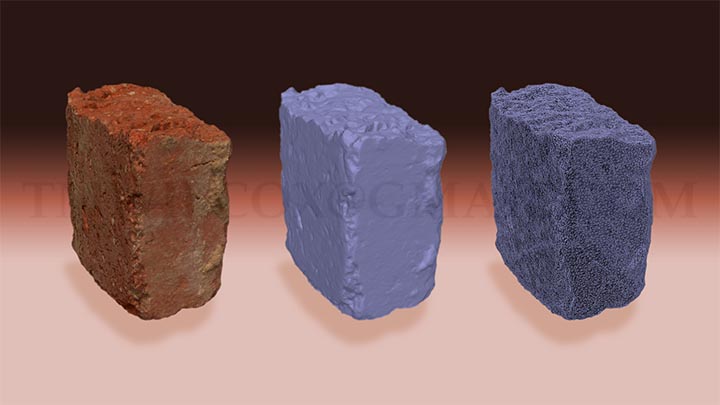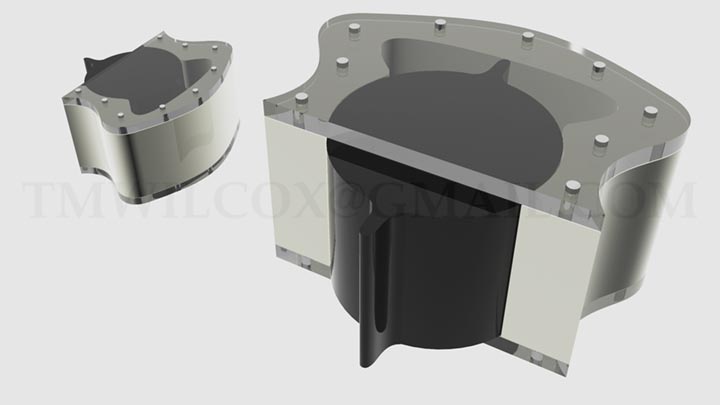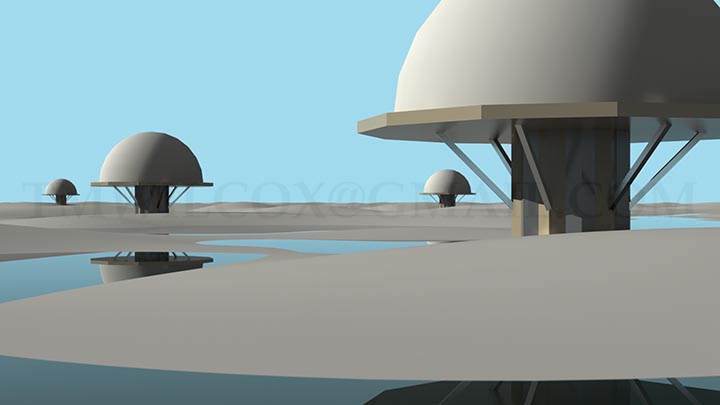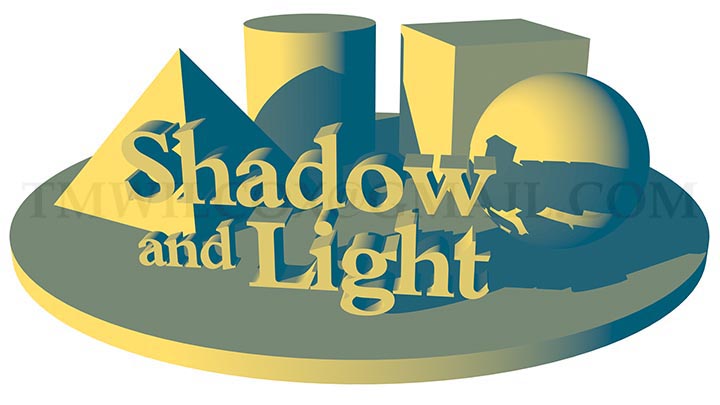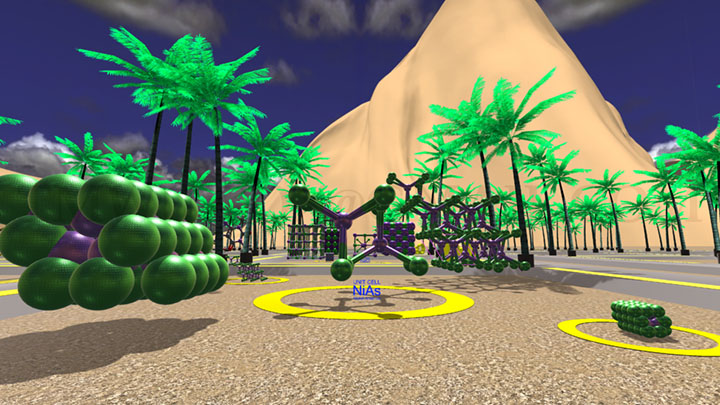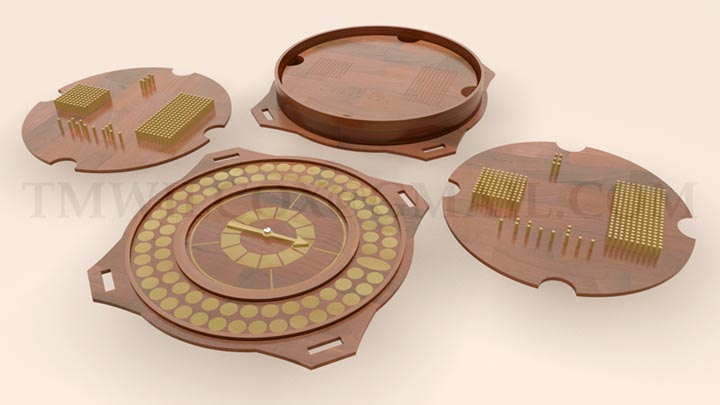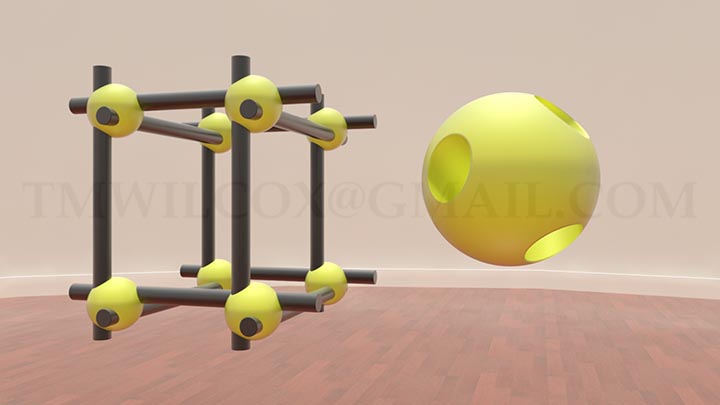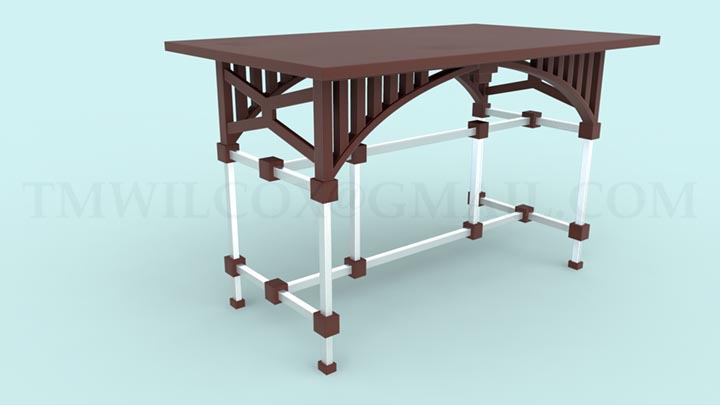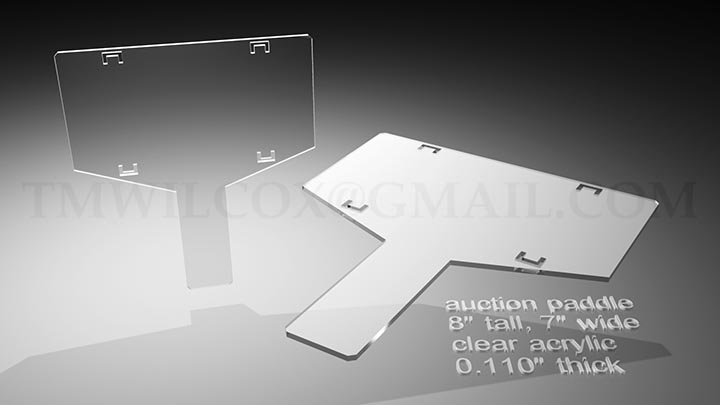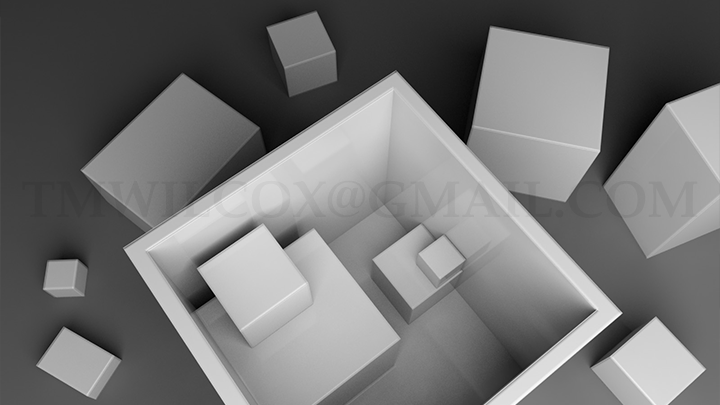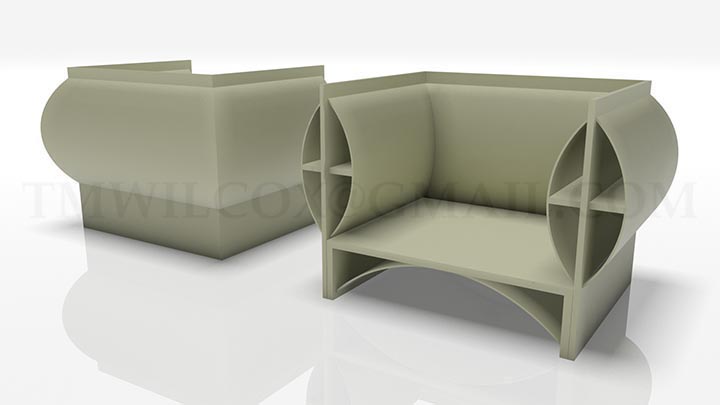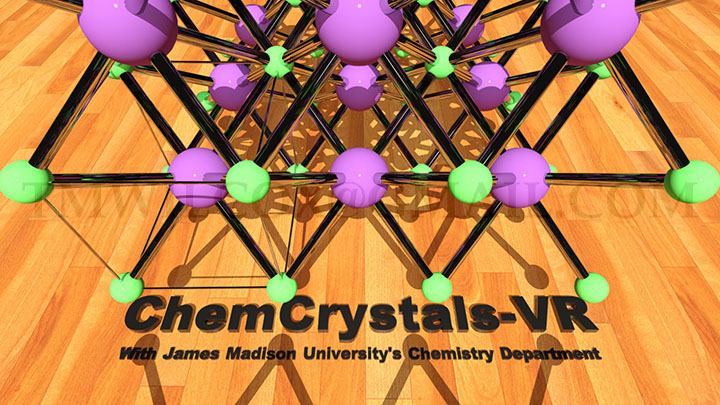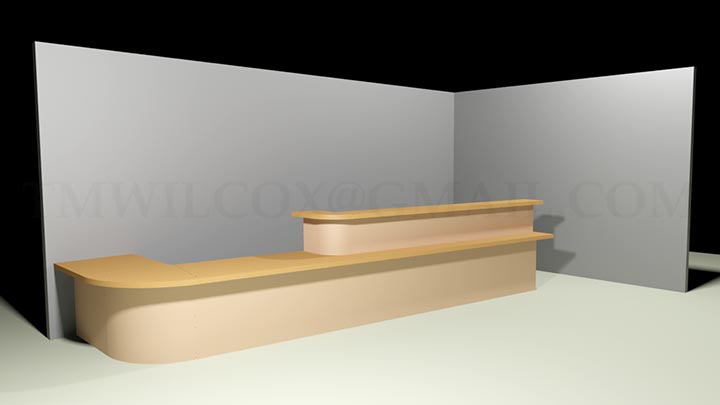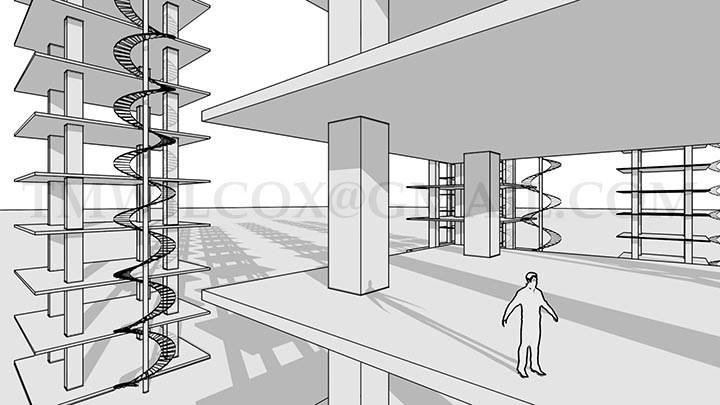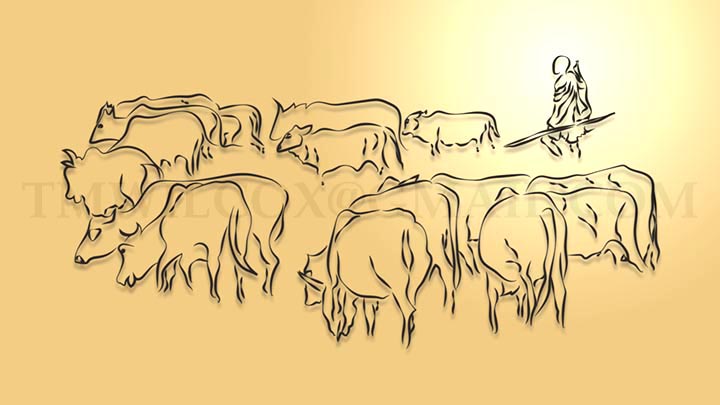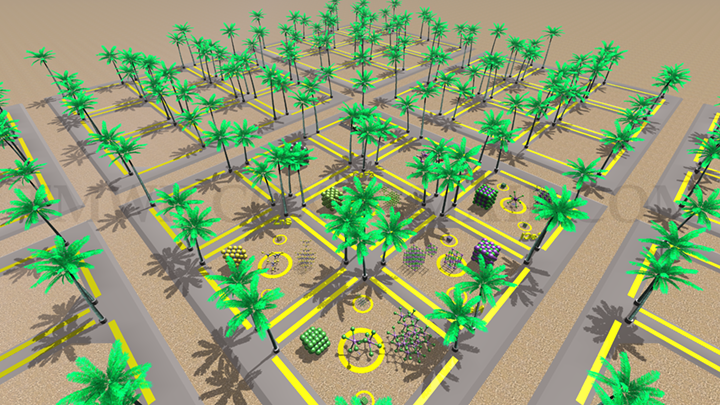
- Case Study -
PRINTABLE DWELLING
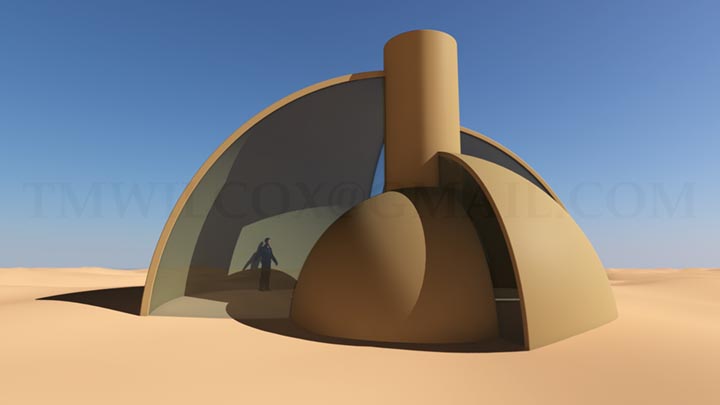
Buildings can be 3D printed. Designers and architects get inspired by unusual construction methods and materials. A professor's large cement vessels in the College of Visual Arts gave me an idea. This concept dwelling can be printed with geopolymer cement, then coated with smooth or sculpted stucco.
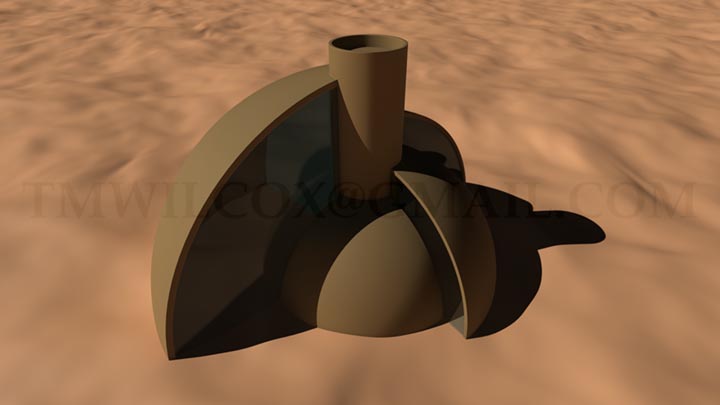
Exploring the building with virtual reality triggered more ideas. Flying above it, I saw the central cylinder as super conduit for water, air, and electric handling. Printed first, it supports a robotic arm for printing dome sections. Inside the cylinder there's a spiral staircase to the observation platform.
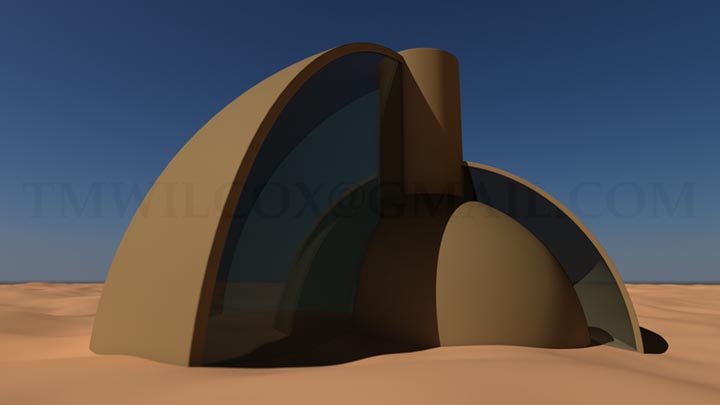
Archways between dome sections are windows. This model omits doors and other common building components. Details get added incrementally to digital prototypes. Concept visualizations with sufficient detail demonstrate reduction to practice in successful design patent applications.

Buildings can be 3D printed. Designers and architects get inspired by unusual construction methods and materials. A professor's large cement vessels in the College of Visual Arts gave me an idea. This concept dwelling can be printed with geopolymer cement, then coated with smooth or sculpted stucco.

Exploring the building with virtual reality triggered more ideas. Flying above it, I saw the central cylinder as super conduit for water, air, and electric handling. Printed first, it supports a robotic arm for printing dome sections. Inside the cylinder there's a spiral staircase to the observation platform.

Archways between dome sections are windows. This model omits doors and other common building components. Details get added incrementally to digital prototypes. Concept visualizations with sufficient detail demonstrate reduction to practice in successful design patent applications.

Exploring the building with virtual reality triggered more ideas. Flying above it, I saw the central cylinder as super conduit for water, air, and electric handling. Printed first, it supports a robotic arm for printing dome sections. Inside the cylinder there's a spiral staircase to the observation platform.

Archways between dome sections are windows. This model omits doors and other common building components. Details get added incrementally to digital prototypes. Concept visualizations with sufficient detail demonstrate reduction to practice in successful design patent applications.
